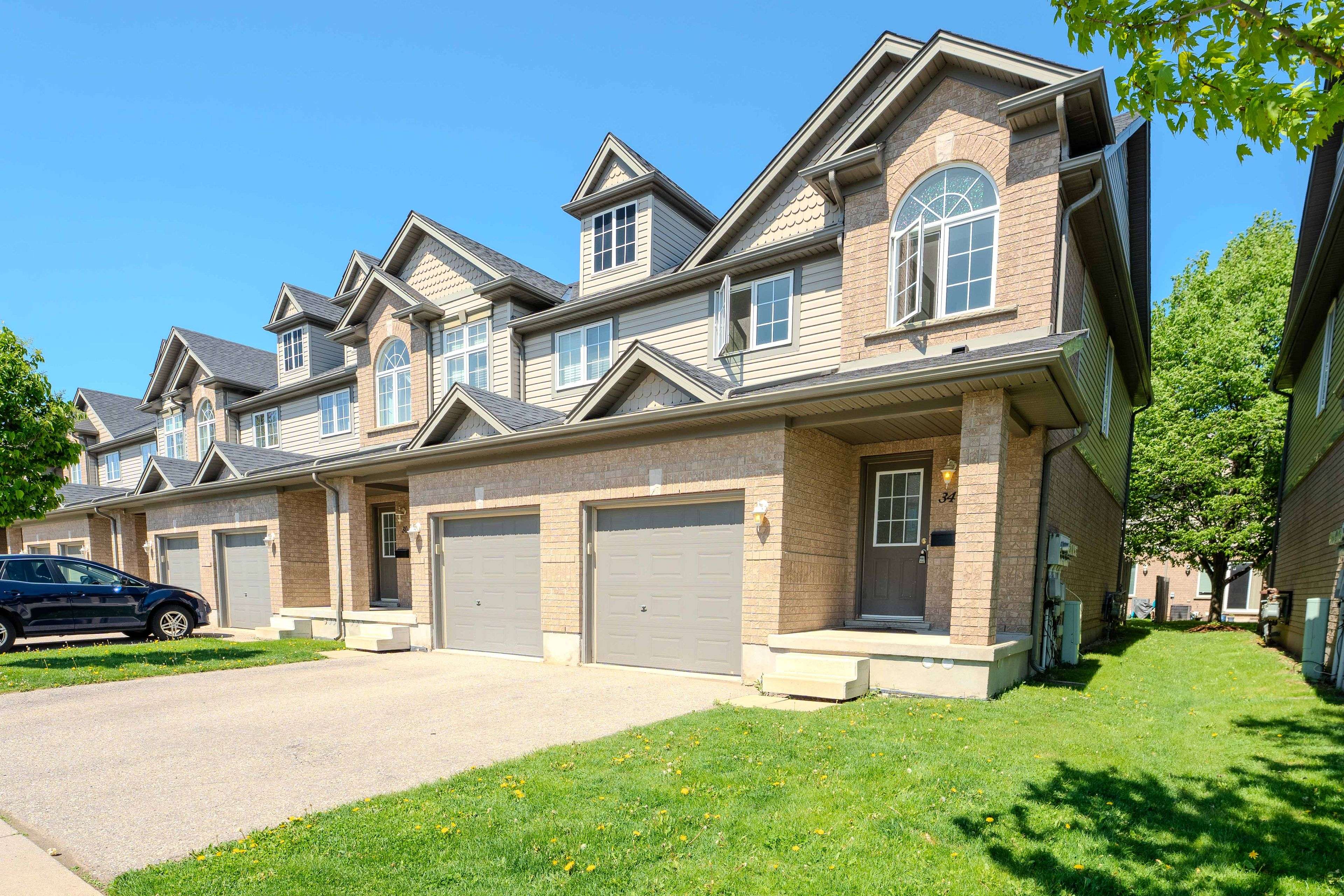$669,000
$679,900
1.6%For more information regarding the value of a property, please contact us for a free consultation.
4 Beds
3 Baths
SOLD DATE : 07/21/2025
Key Details
Sold Price $669,000
Property Type Condo
Sub Type Condo Townhouse
Listing Status Sold
Purchase Type For Sale
Approx. Sqft 1200-1399
Subdivision Clairfields/Hanlon Business Park
MLS Listing ID X12243594
Sold Date 07/21/25
Style 2-Storey
Bedrooms 4
HOA Fees $274
Annual Tax Amount $4,117
Tax Year 2024
Property Sub-Type Condo Townhouse
Property Description
Looking to get into the Southend of Guelph for a reasonable price?Family, Investor, Commuter?This End Unit Townhome is your answer in this Prime Guelph Location! Welcome to 34 Revell Dr, a beautifully maintained and recently updated 3-bedroom, 3-washroom end-unit townhome that offers the perfect blend of modern living, space, and convenience. Nestled in one of Guelphs most sought-after neighborhoods, his home boasts a bright and open-concept layout, ideal for families and entertainers alike. Additional windows for natural light, and a spacious feel throughout. The main floor has been refreshed with brand-new vinyl flooring, new baseboardsshoe molding, modern pot lights, new vents, and a fresh coat of paintbringing a clean and contemporary look to the main living area. Open-Concept Living: The main floor features a seamless flow between the kitchen, dining, and living areas, making it perfect for hosting and everyday living. Gorgeous open concept kitchen with lots of cabinetry, island eatery, quartz counter tops and stainless steel appliances. Spacious Bedrooms: Three generously sized bedrooms, including a large primary suite, provide plenty of room for comfort. Finished Basement: A versatile fully finished basement adds extra living space, perfect for a rec room, home office, or guest suite with a 3-piece bath and closet space downstairs. Garage Parking + Interior Access: A private garage with direct home access offers ultimate convenience. Spacious Yard: Enjoy outdoor living with a good-sized backyard, ideal for summer BBQs and family gatherings. Unbeatable Location! Situated in a prime Guelph neighborhood, this home is close to everything you need: Great location, near all bus routes to the University,Downtown,close to shops and to 401. Walking Distance to parks, trails, and green spaces. Great Schools nearby, making it a fantastic choice for families. Minutes from shopping centers, restaurants, and everyday amenities.Easy Access to Public Transit + Highways!
Location
Province ON
County Wellington
Community Clairfields/Hanlon Business Park
Area Wellington
Zoning R.3A-36
Rooms
Family Room No
Basement Finished
Kitchen 1
Separate Den/Office 1
Interior
Interior Features Water Heater
Cooling Central Air
Laundry Ensuite
Exterior
Parking Features Private, Other, Reserved/Assigned
Garage Spaces 1.0
Amenities Available Visitor Parking
Roof Type Fibreglass Shingle
Exposure North
Total Parking Spaces 2
Balcony None
Building
Foundation Poured Concrete
Locker None
Others
Senior Community Yes
Pets Allowed Restricted
Read Less Info
Want to know what your home might be worth? Contact us for a FREE valuation!

Our team is ready to help you sell your home for the highest possible price ASAP
"My job is to find and attract mastery-based agents to the office, protect the culture, and make sure everyone is happy! "






