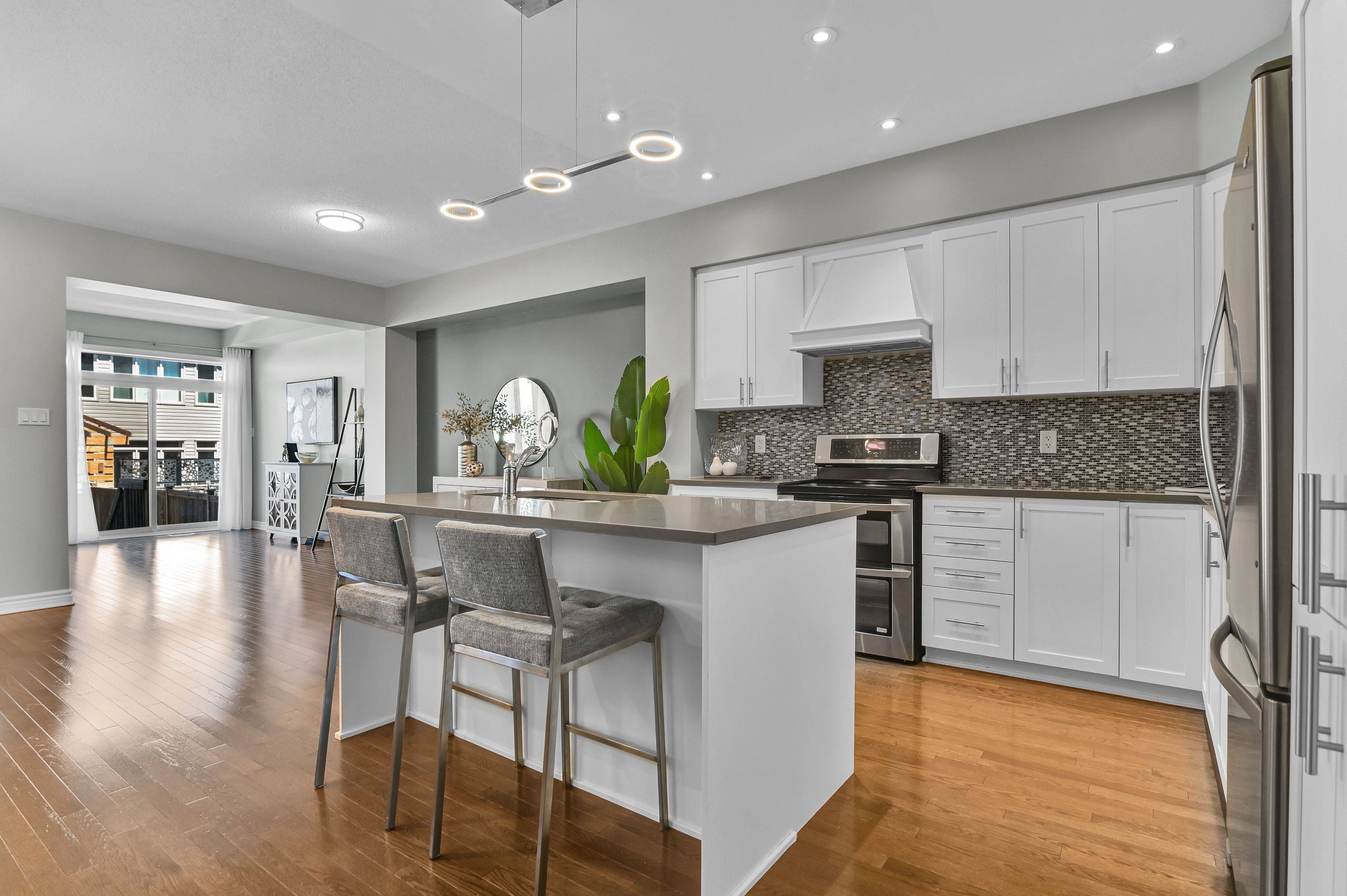4 Beds
3 Baths
4 Beds
3 Baths
Key Details
Property Type Townhouse
Sub Type Att/Row/Townhouse
Listing Status Active
Purchase Type For Sale
Approx. Sqft 2000-2500
Subdivision 2602 - Riverside South/Gloucester Glen
MLS Listing ID X12298749
Style 2-Storey
Bedrooms 4
Annual Tax Amount $5,126
Tax Year 2025
Property Sub-Type Att/Row/Townhouse
Property Description
Location
Province ON
County Ottawa
Community 2602 - Riverside South/Gloucester Glen
Area Ottawa
Rooms
Family Room Yes
Basement Finished, Full
Kitchen 1
Interior
Interior Features Auto Garage Door Remote, Rough-In Bath, On Demand Water Heater
Cooling Central Air
Fireplaces Type Living Room
Fireplace Yes
Heat Source Gas
Exterior
Exterior Feature Porch, Patio, Landscaped
Parking Features Inside Entry, Private, Front Yard Parking
Garage Spaces 1.0
Pool None
Roof Type Asphalt Shingle
Lot Frontage 25.89
Lot Depth 107.97
Total Parking Spaces 3
Building
Unit Features Park,Public Transit,Rec./Commun.Centre,School,School Bus Route
Foundation Concrete
"My job is to find and attract mastery-based agents to the office, protect the culture, and make sure everyone is happy! "






