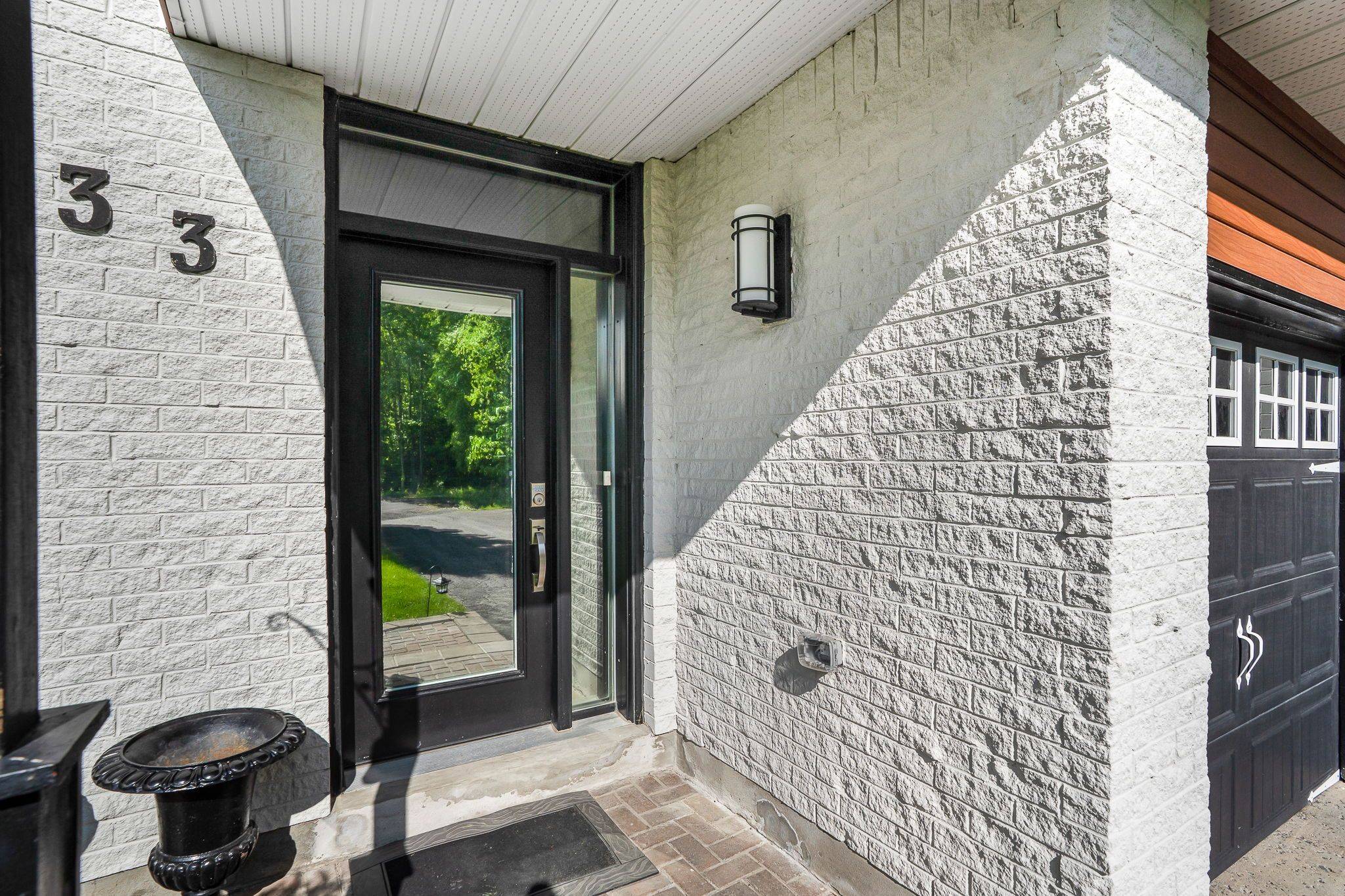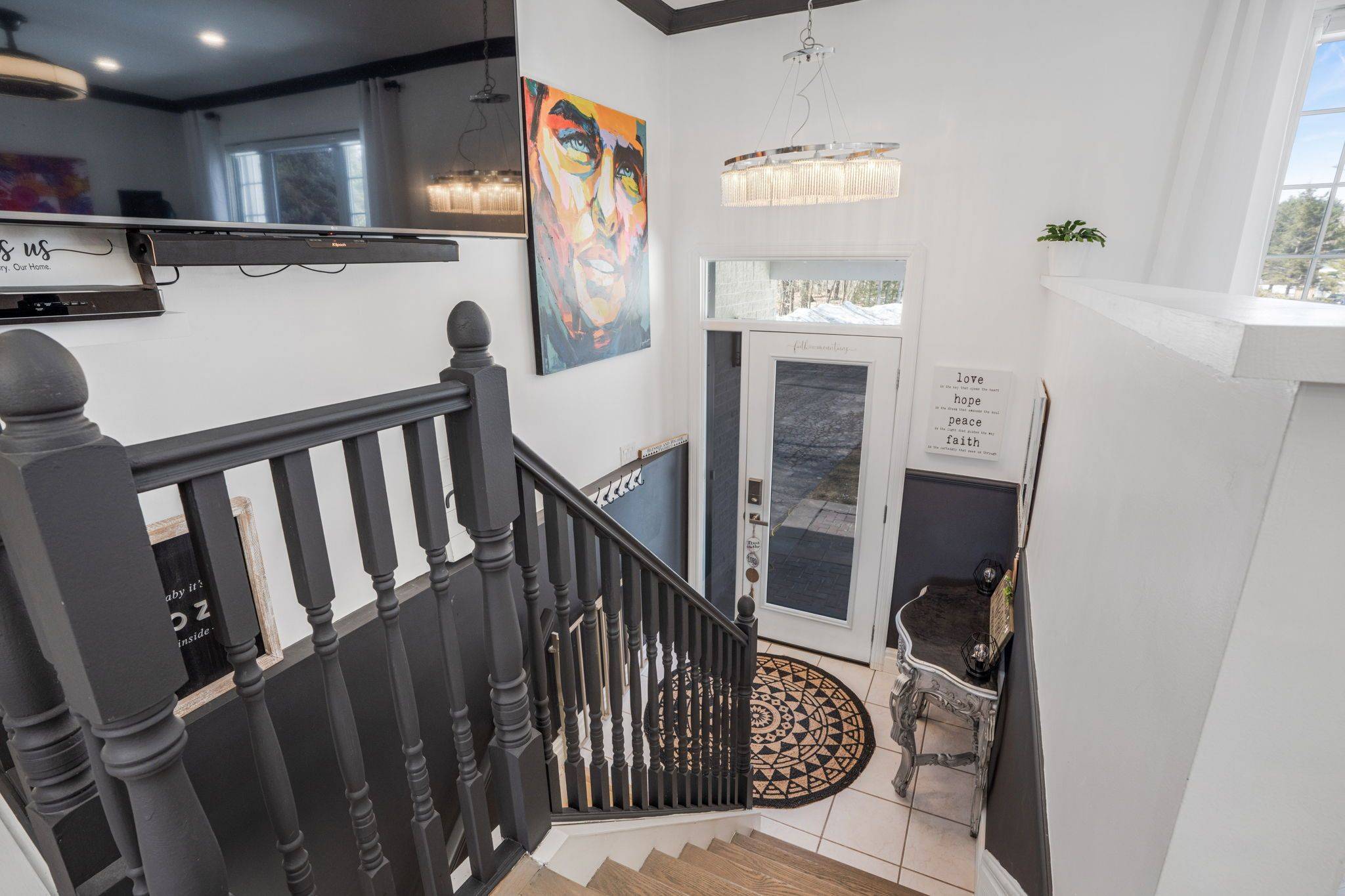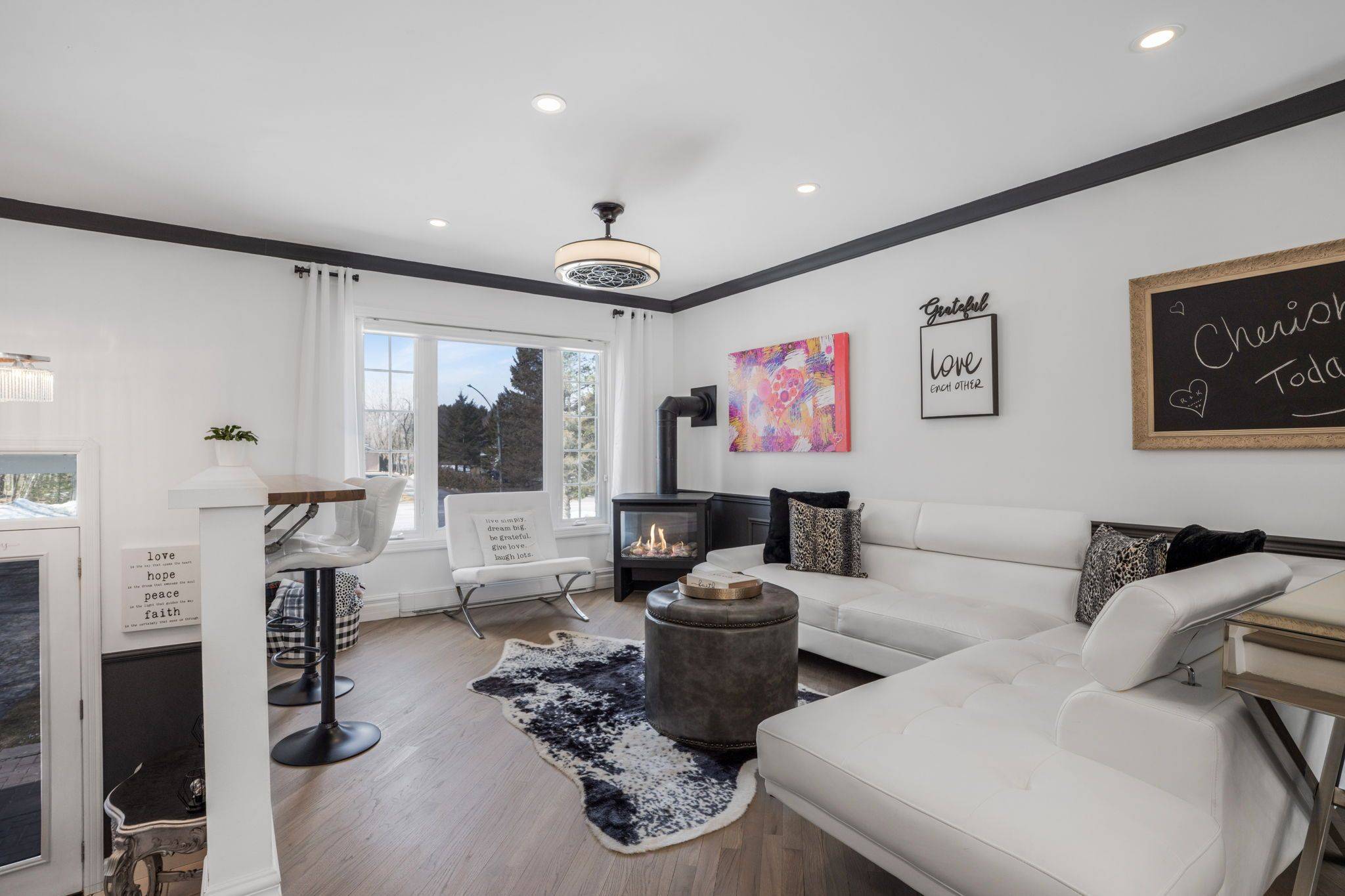4 Beds
2 Baths
0.5 Acres Lot
4 Beds
2 Baths
0.5 Acres Lot
Key Details
Property Type Single Family Home
Sub Type Detached
Listing Status Active
Purchase Type For Sale
Approx. Sqft 1100-1500
Subdivision 607 - Clarence/Rockland Twp
MLS Listing ID X12298754
Style 1 1/2 Storey
Bedrooms 4
Building Age 16-30
Annual Tax Amount $4,050
Tax Year 2024
Lot Size 0.500 Acres
Property Sub-Type Detached
Property Description
Location
Province ON
County Prescott And Russell
Community 607 - Clarence/Rockland Twp
Area Prescott And Russell
Rooms
Family Room Yes
Basement Finished with Walk-Out, Finished
Kitchen 1
Separate Den/Office 1
Interior
Interior Features Sump Pump, Water Treatment, Water Softener, Carpet Free
Cooling Wall Unit(s)
Fireplaces Type Natural Gas
Fireplace Yes
Heat Source Gas
Exterior
Exterior Feature Hot Tub, Landscaped, Patio
Parking Features Front Yard Parking, Private Triple
Garage Spaces 2.0
Pool None
Waterfront Description None
View Meadow, Forest
Roof Type Asphalt Shingle
Lot Frontage 98.65
Lot Depth 301.96
Total Parking Spaces 12
Building
Unit Features River/Stream,Wooded/Treed,Cul de Sac/Dead End
Foundation Concrete
"My job is to find and attract mastery-based agents to the office, protect the culture, and make sure everyone is happy! "






