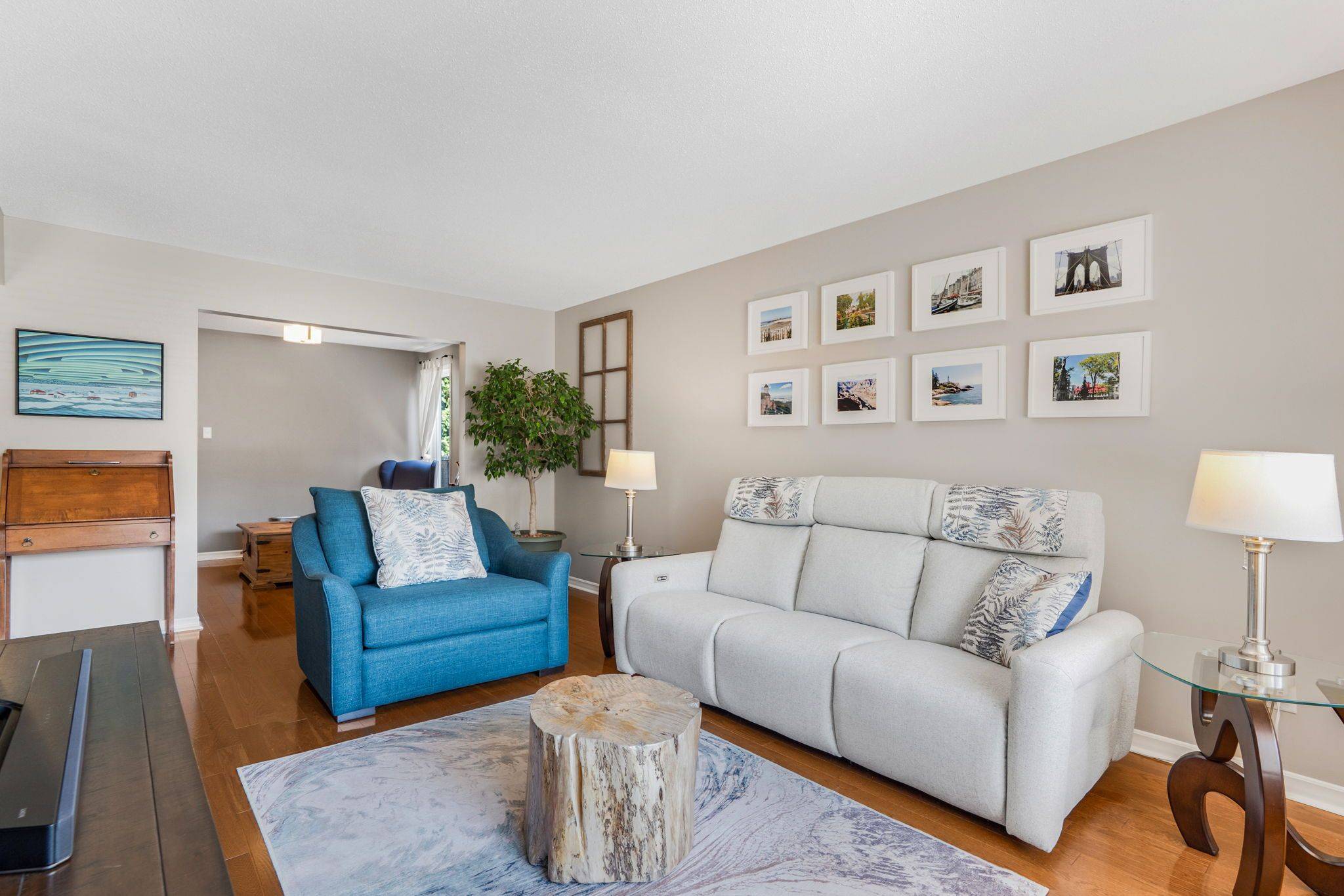4 Beds
3 Baths
4 Beds
3 Baths
Key Details
Property Type Single Family Home
Sub Type Detached
Listing Status Active
Purchase Type For Sale
Approx. Sqft 1500-2000
Subdivision 2004 - Convent Glen North
MLS Listing ID X12297823
Style 2-Storey
Bedrooms 4
Annual Tax Amount $4,991
Tax Year 2025
Property Sub-Type Detached
Property Description
Location
Province ON
County Ottawa
Community 2004 - Convent Glen North
Area Ottawa
Rooms
Family Room Yes
Basement Full, Finished
Kitchen 1
Separate Den/Office 1
Interior
Interior Features Rough-In Bath
Cooling Central Air
Fireplaces Type Electric
Fireplace Yes
Heat Source Gas
Exterior
Parking Features Private
Garage Spaces 1.0
Pool None
View Panoramic
Roof Type Asphalt Shingle
Lot Frontage 38.48
Lot Depth 113.32
Total Parking Spaces 4
Building
Unit Features Hospital,Library,Public Transit,School
Foundation Poured Concrete
Others
Virtual Tour https://listings.sellitmedia.ca/videos/01982091-7c08-7066-b439-627d3ee5bb26?v=262
"My job is to find and attract mastery-based agents to the office, protect the culture, and make sure everyone is happy! "






