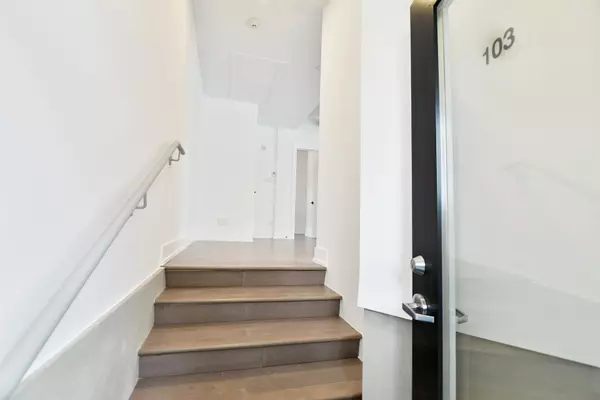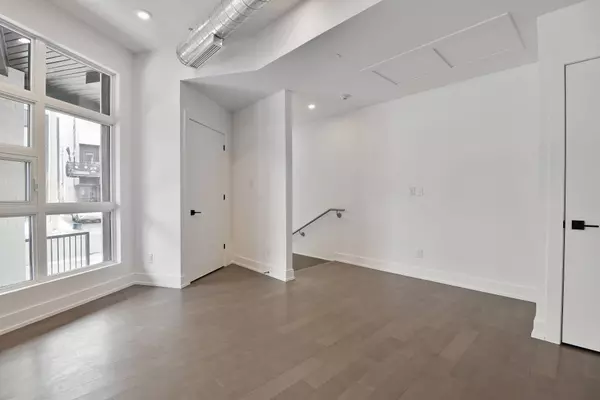REQUEST A TOUR If you would like to see this home without being there in person, select the "Virtual Tour" option and your agent will contact you to discuss available opportunities.
In-PersonVirtual Tour
$ 379,900
Est. payment | /mo
1 Bed
1 Bath
$ 379,900
Est. payment | /mo
1 Bed
1 Bath
Key Details
Property Type Condo
Sub Type Condo Apartment
Listing Status Active
Purchase Type For Sale
Approx. Sqft 600-699
Subdivision 4202 - Hintonburg
MLS Listing ID X12291832
Style Apartment
Bedrooms 1
HOA Fees $509
Building Age 0-5
Annual Tax Amount $2,500
Tax Year 2025
Property Sub-Type Condo Apartment
Property Description
Some photos digitally staged. Only a few units left at Kensington Lofts, a boutique 26 unit condo in the heart of Hintonburg. Unit 103 is a ground floor 1bed, 1bath, with 10' ceilings, huge windows, stainless steel appliances, open concept design, with bright & modern finishes and a fantastic walk in closet in the bedroom. With direct access outside, you can come and go as you please without troubling with lobbies and elevators. Hintonburg boasts a huge variety of restaurants and cafes, eclectic shops, a mix of new and old architecture and quick access to downtown with the LRT. With Little Italy & Dows Lake, China town, Westboro and the Ottawa River paths just minutes away, no wonder Hintonburg is such an "it" neighbourhood! The Kensington Lofts features a rooftop terrace overlooking the neighbourhood.
Location
Province ON
County Ottawa
Community 4202 - Hintonburg
Area Ottawa
Rooms
Family Room No
Basement None
Kitchen 1
Interior
Interior Features Primary Bedroom - Main Floor
Cooling Central Air
Fireplace No
Heat Source Gas
Exterior
Parking Features None
Exposure North
Balcony Open
Building
Story 1
Foundation Concrete
Locker None
Others
Pets Allowed Restricted
Listed by RE/MAX HALLMARK REALTY GROUP
"My job is to find and attract mastery-based agents to the office, protect the culture, and make sure everyone is happy! "






