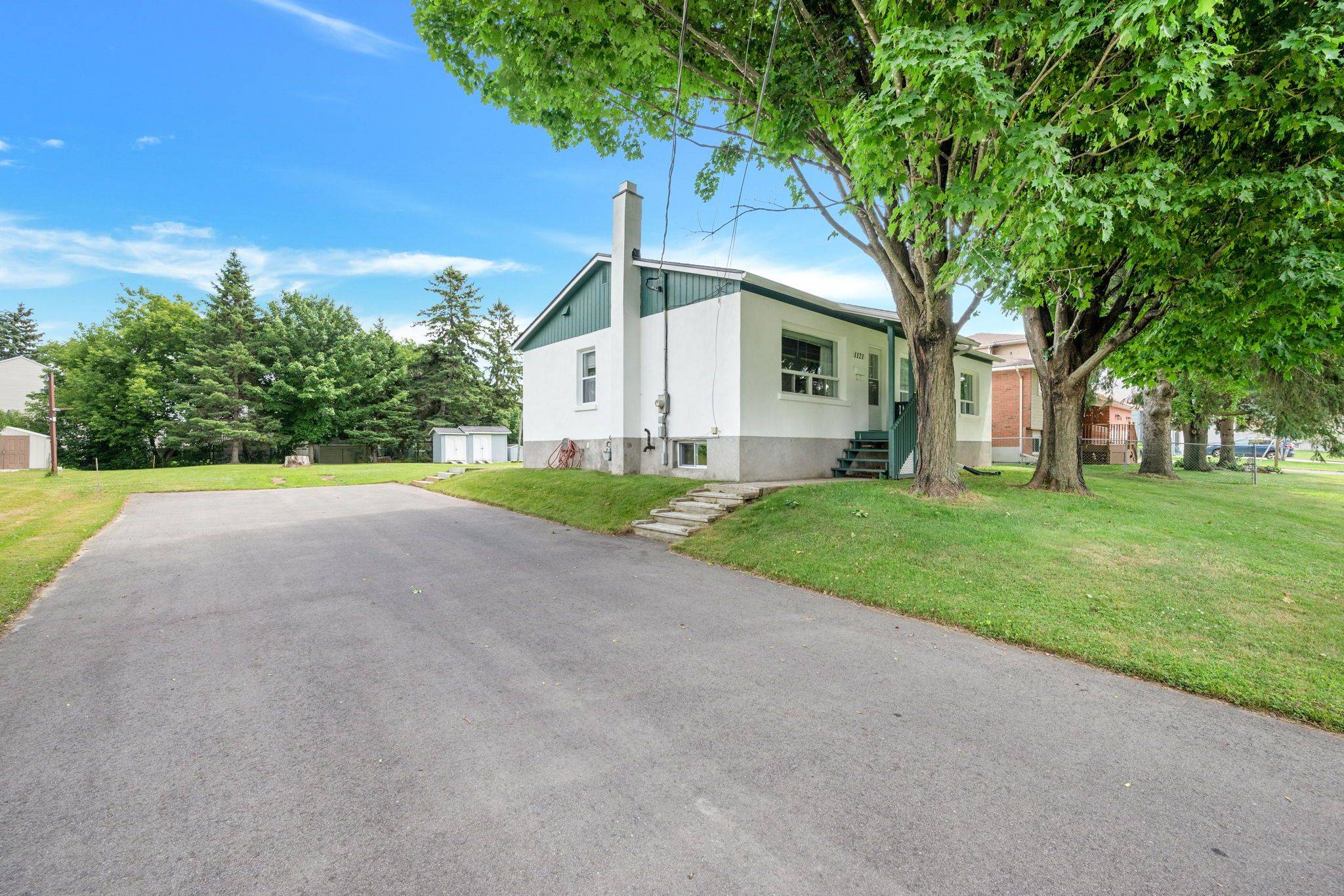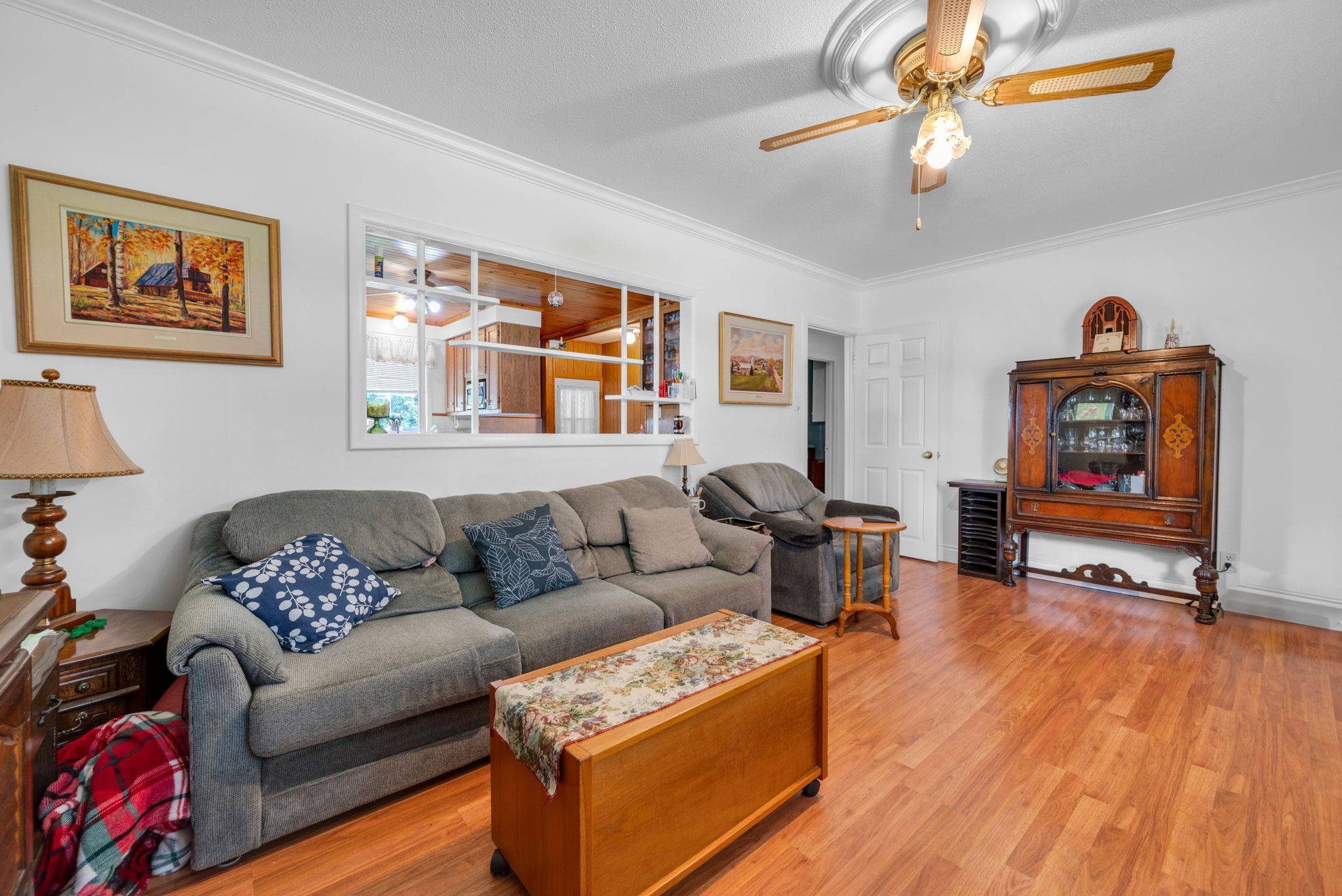3 Beds
2 Baths
3 Beds
2 Baths
Key Details
Property Type Single Family Home
Sub Type Detached
Listing Status Active
Purchase Type For Sale
Approx. Sqft 1100-1500
Subdivision 2007 - Convent Glen South
MLS Listing ID X12288644
Style Bungalow-Raised
Bedrooms 3
Building Age 51-99
Annual Tax Amount $4,206
Tax Year 2025
Property Sub-Type Detached
Property Description
Location
Province ON
County Ottawa
Community 2007 - Convent Glen South
Area Ottawa
Rooms
Family Room No
Basement Full, Finished
Kitchen 1
Interior
Interior Features Central Vacuum
Cooling Central Air
Fireplaces Type Natural Gas
Fireplace Yes
Heat Source Gas
Exterior
Exterior Feature Deck, Patio, Porch Enclosed
Pool None
Roof Type Asphalt Shingle
Topography Dry,Flat
Lot Frontage 82.36
Lot Depth 183.82
Total Parking Spaces 8
Building
Foundation Block
Others
Security Features Carbon Monoxide Detectors,Smoke Detector
"My job is to find and attract mastery-based agents to the office, protect the culture, and make sure everyone is happy! "






