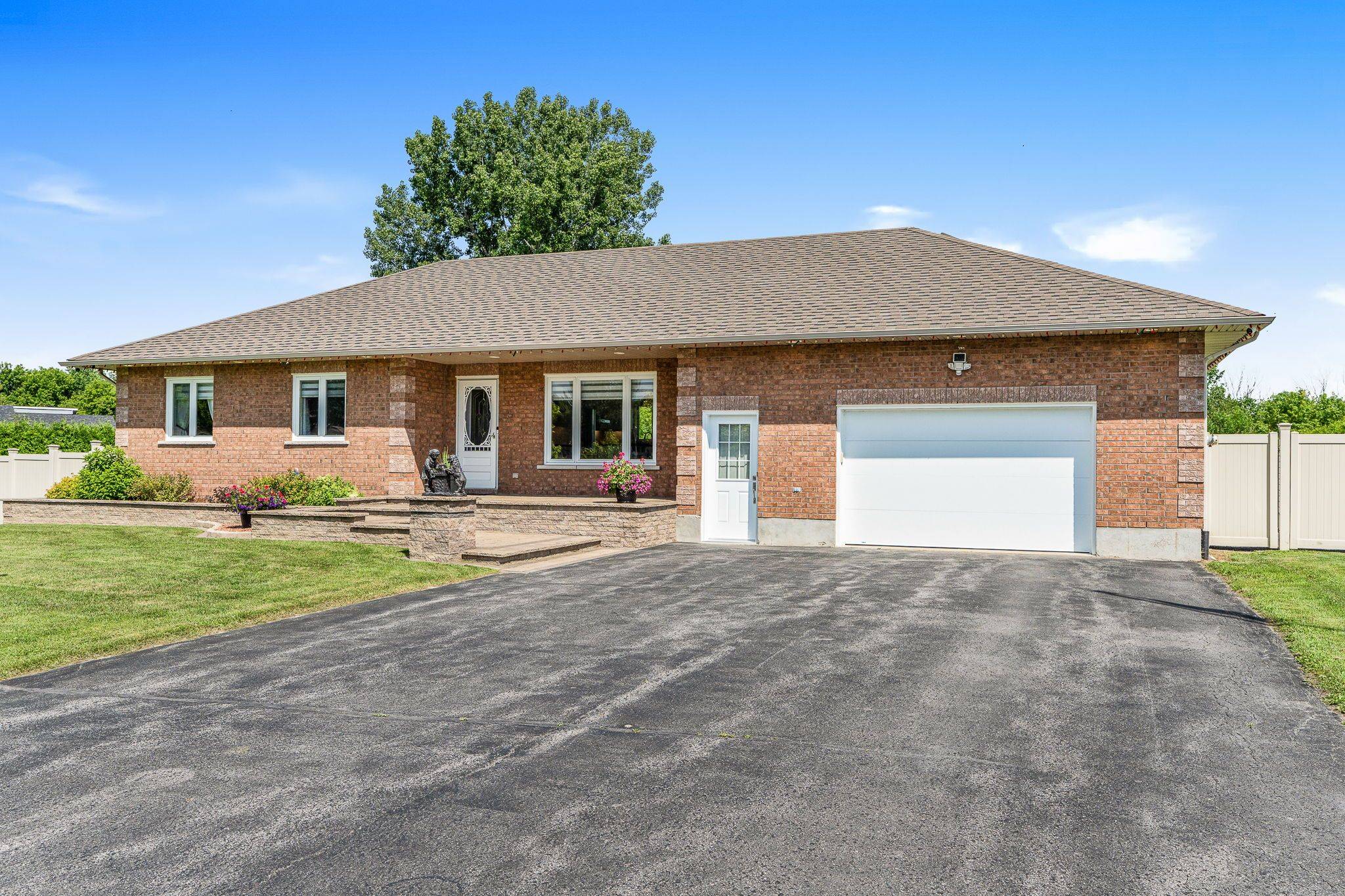3 Beds
2 Baths
3 Beds
2 Baths
Key Details
Property Type Single Family Home
Sub Type Detached
Listing Status Active
Purchase Type For Sale
Approx. Sqft 1100-1500
Subdivision 607 - Clarence/Rockland Twp
MLS Listing ID X12282833
Style Bungalow
Bedrooms 3
Annual Tax Amount $4,593
Tax Year 2025
Property Sub-Type Detached
Property Description
Location
Province ON
County Prescott And Russell
Community 607 - Clarence/Rockland Twp
Area Prescott And Russell
Rooms
Family Room No
Basement Finished, Full
Kitchen 1
Interior
Interior Features Air Exchanger, Auto Garage Door Remote
Cooling Central Air
Fireplaces Type Natural Gas, Electric
Fireplace Yes
Heat Source Gas
Exterior
Exterior Feature Deck, Porch, Privacy
Parking Features Private
Garage Spaces 2.0
Pool Above Ground
Roof Type Asphalt Shingle
Lot Frontage 174.21
Lot Depth 206.99
Total Parking Spaces 8
Building
Foundation Concrete
"My job is to find and attract mastery-based agents to the office, protect the culture, and make sure everyone is happy! "






