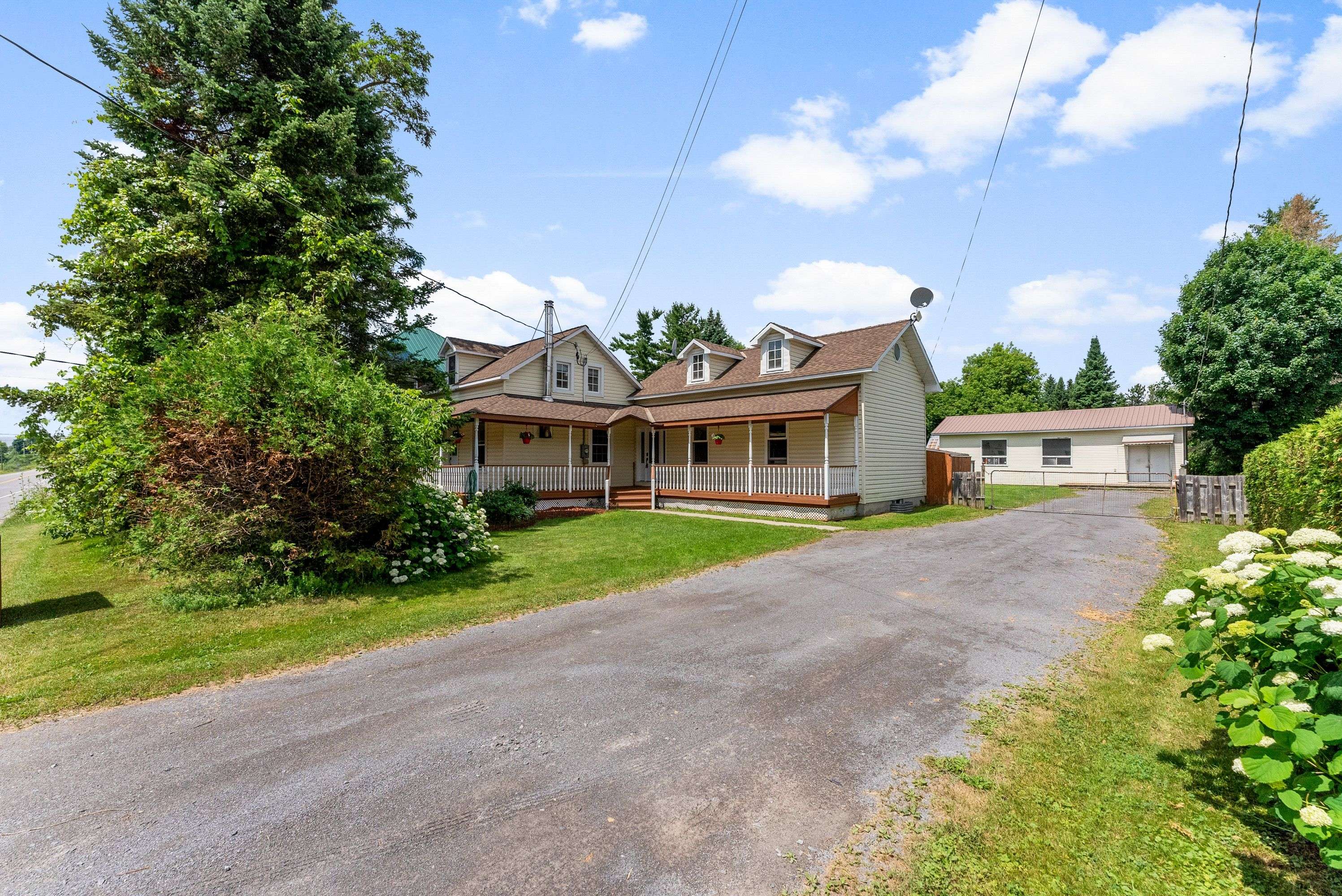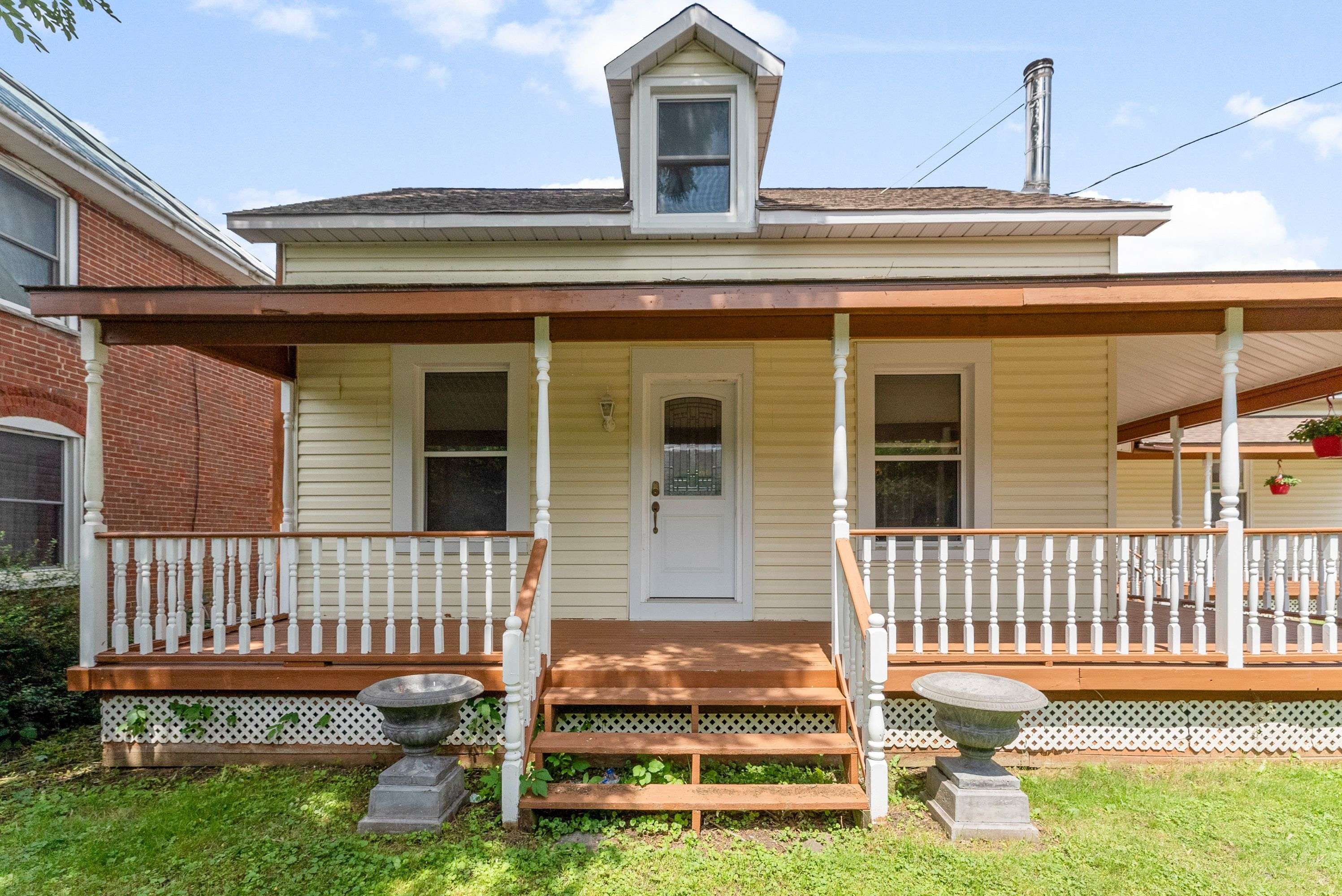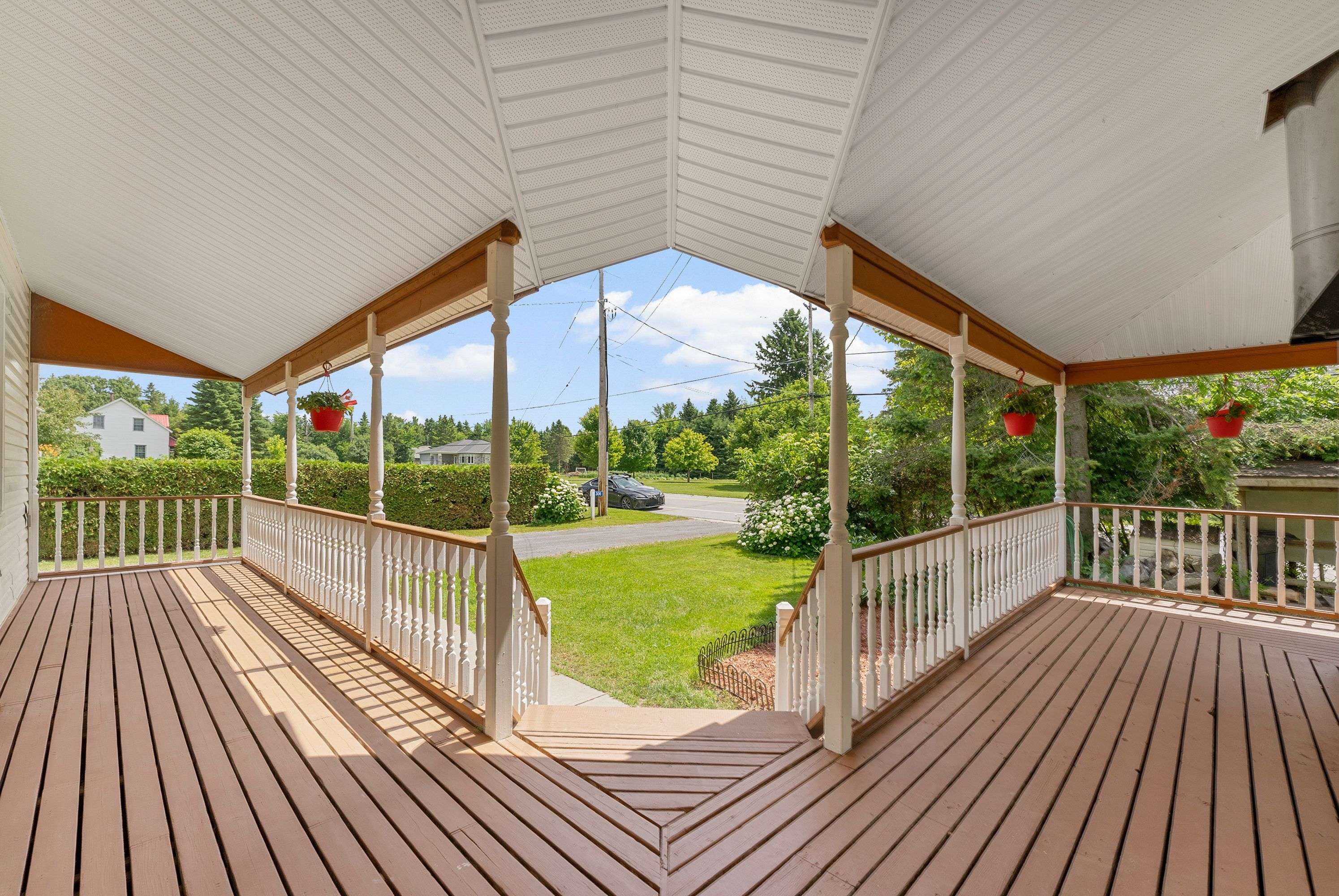3 Beds
1 Bath
3 Beds
1 Bath
Key Details
Property Type Single Family Home
Sub Type Detached
Listing Status Active
Purchase Type For Sale
Approx. Sqft 1100-1500
Subdivision 910 - Beckwith Twp
MLS Listing ID X12282648
Style 1 1/2 Storey
Bedrooms 3
Building Age 100+
Annual Tax Amount $2,357
Tax Year 2025
Property Sub-Type Detached
Property Description
Location
Province ON
County Lanark
Community 910 - Beckwith Twp
Area Lanark
Rooms
Family Room No
Basement Crawl Space, Unfinished
Kitchen 1
Interior
Interior Features Water Heater Owned, Water Treatment, Other, Primary Bedroom - Main Floor, Carpet Free
Cooling Window Unit(s)
Fireplaces Type Living Room
Fireplace Yes
Heat Source Oil
Exterior
Exterior Feature Deck, Porch, Landscaped
Parking Features Available, Private
Pool Above Ground, Outdoor
Roof Type Asphalt Shingle
Lot Frontage 91.0
Lot Depth 167.0
Total Parking Spaces 6
Building
Unit Features Fenced Yard
Foundation Concrete, Stone
Others
Security Features Smoke Detector,Carbon Monoxide Detectors
"My job is to find and attract mastery-based agents to the office, protect the culture, and make sure everyone is happy! "






