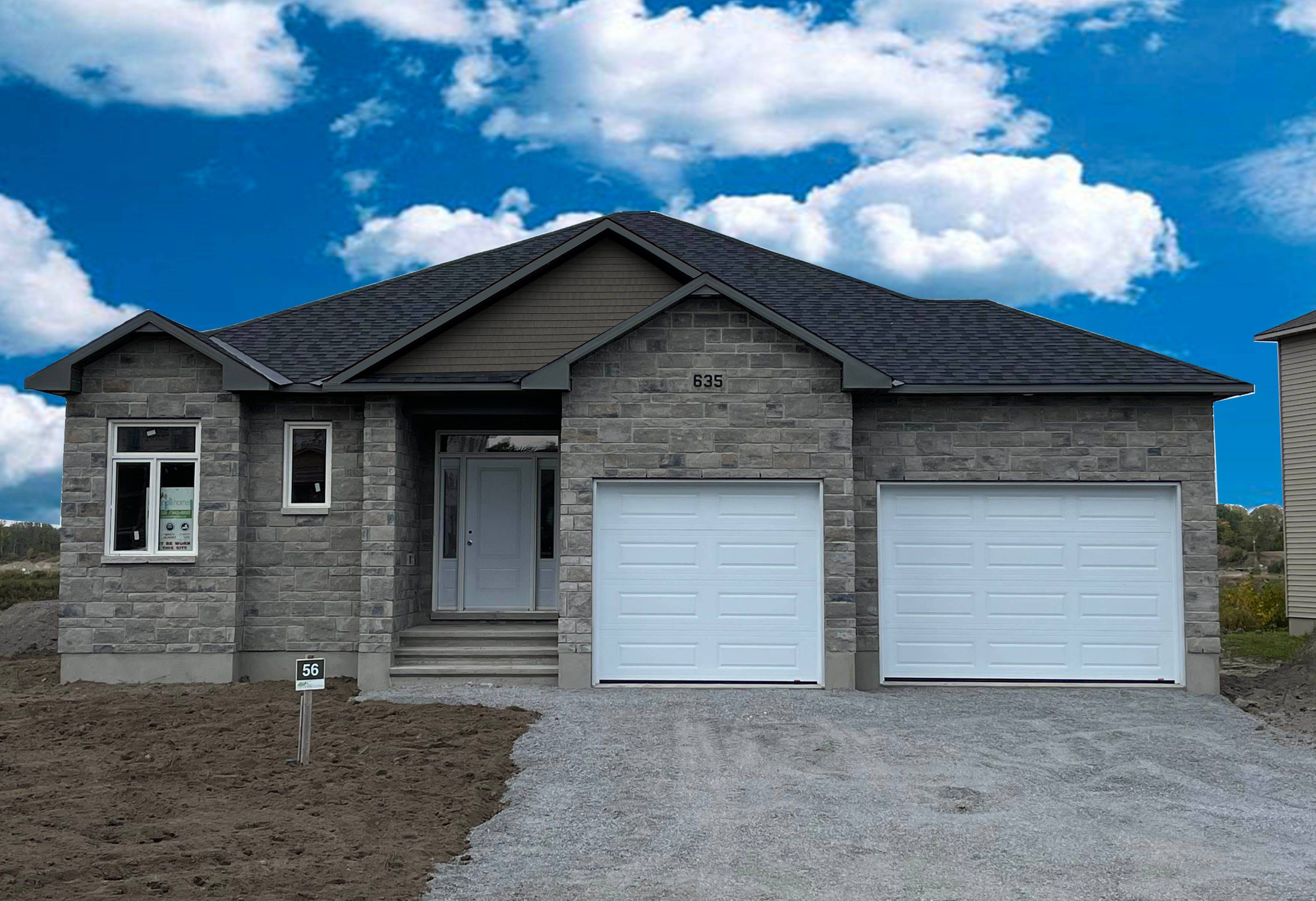2 Beds
2 Baths
2 Beds
2 Baths
Key Details
Property Type Single Family Home
Sub Type Detached
Listing Status Active
Purchase Type For Sale
Approx. Sqft 1500-2000
Subdivision 601 - Village Of Russell
MLS Listing ID X12280816
Style Bungalow
Bedrooms 2
Building Age New
Annual Tax Amount $1,029
Tax Year 2025
Property Sub-Type Detached
Property Description
Location
Province ON
County Prescott And Russell
Community 601 - Village Of Russell
Area Prescott And Russell
Zoning R1A-h
Rooms
Basement Full, Partially Finished
Kitchen 1
Interior
Interior Features Primary Bedroom - Main Floor, Storage
Cooling None
Fireplaces Number 1
Fireplaces Type Natural Gas, Family Room
Inclusions Hood Fan
Exterior
Exterior Feature Deck
Parking Features Attached
Garage Spaces 3.0
Pool None
View Pond
Roof Type Asphalt Shingle
Total Parking Spaces 7
Building
Foundation Poured Concrete
Others
ParcelsYN No
"My job is to find and attract mastery-based agents to the office, protect the culture, and make sure everyone is happy! "





