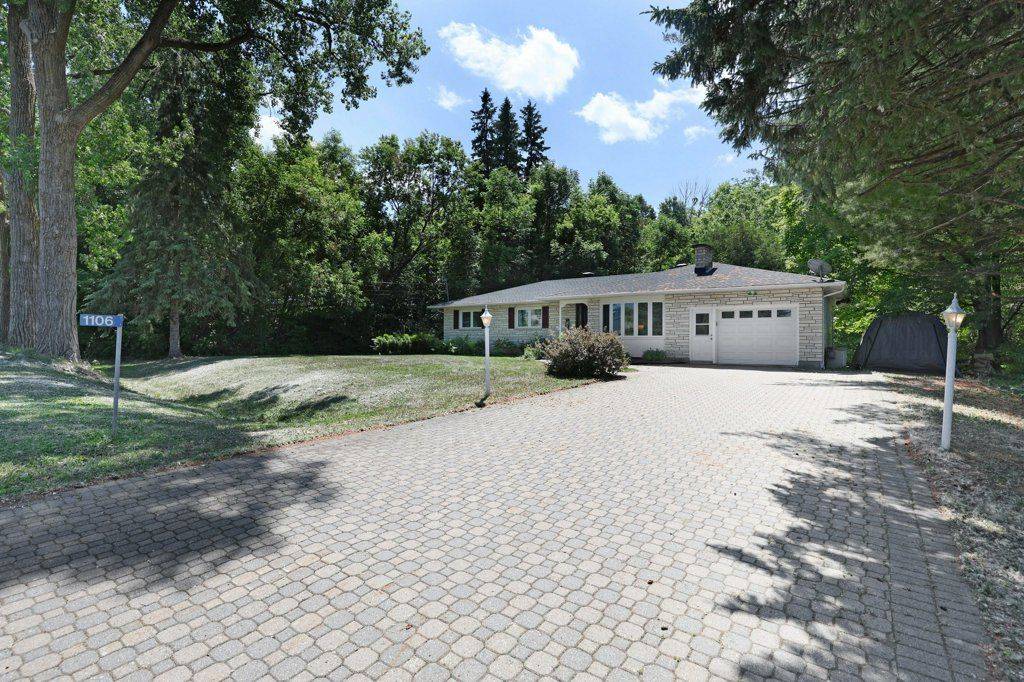3 Beds
2 Baths
3 Beds
2 Baths
Key Details
Property Type Single Family Home
Sub Type Detached
Listing Status Active
Purchase Type For Sale
Approx. Sqft 1100-1500
Subdivision 1115 - Cumberland Ridge
MLS Listing ID X12245174
Style Bungalow
Bedrooms 3
Building Age 31-50
Annual Tax Amount $3,878
Tax Year 2025
Property Sub-Type Detached
Property Description
Location
Province ON
County Ottawa
Community 1115 - Cumberland Ridge
Area Ottawa
Zoning Residential
Rooms
Family Room No
Basement Partially Finished
Kitchen 1
Interior
Interior Features Auto Garage Door Remote, Carpet Free, Generator - Full, Storage, Sump Pump, Water Heater Owned, Water Treatment
Cooling Central Air
Fireplaces Number 2
Fireplaces Type Natural Gas
Inclusions Fridge, Stove Dishwasher, Hood Fan, Washer Dryer, All Bathroom Mirrors, All Fixtures.
Exterior
Exterior Feature Deck
Garage Spaces 1.5
Pool None
Roof Type Asphalt Shingle
Lot Frontage 124.28
Total Parking Spaces 7
Building
Foundation Poured Concrete
Others
Senior Community Yes
"My job is to find and attract mastery-based agents to the office, protect the culture, and make sure everyone is happy! "






