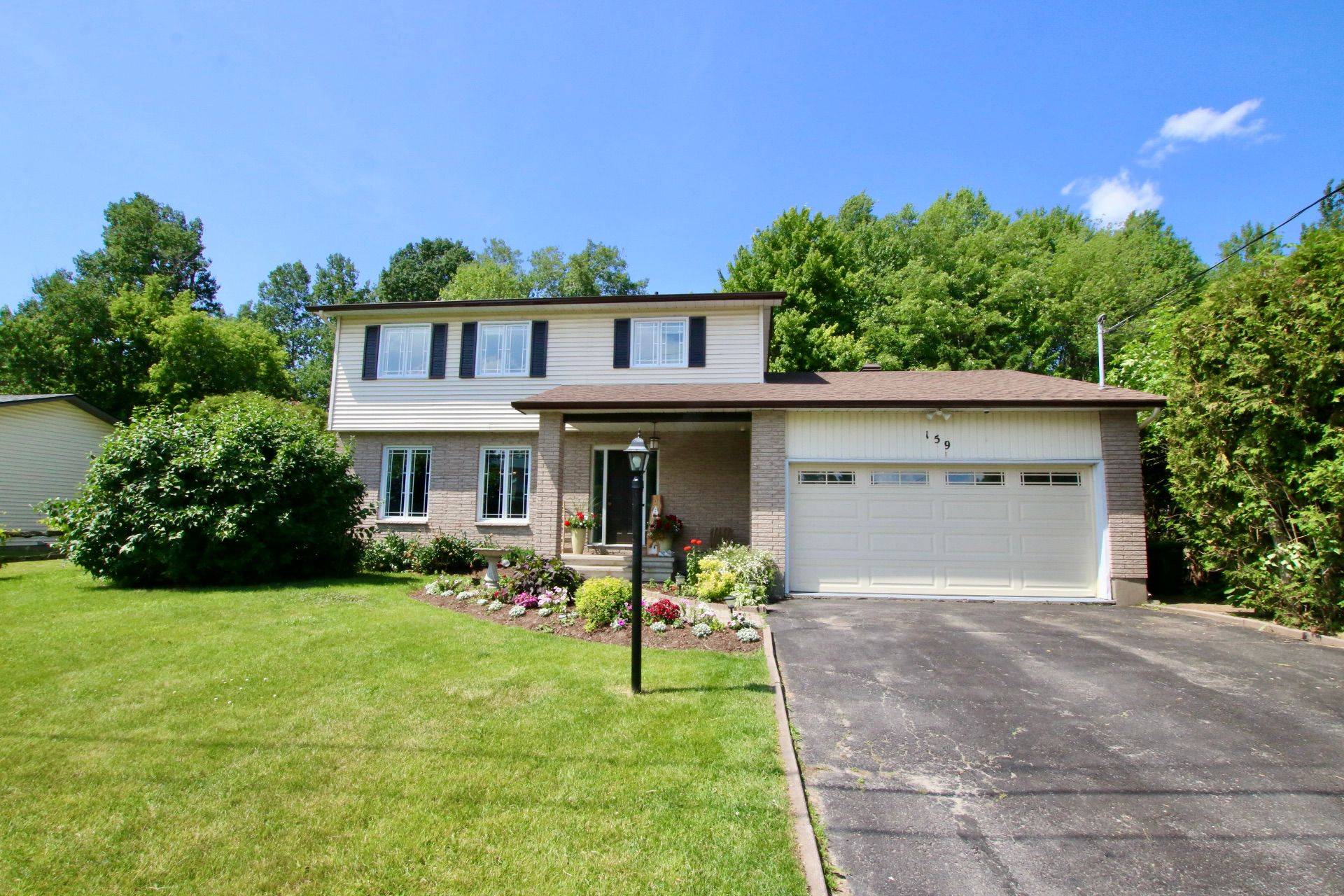4 Beds
3 Baths
4 Beds
3 Baths
Key Details
Property Type Single Family Home
Sub Type Detached
Listing Status Active
Purchase Type For Sale
Approx. Sqft 1500-2000
Subdivision 601 - Village Of Russell
MLS Listing ID X12245119
Style 2-Storey
Bedrooms 4
Annual Tax Amount $4,077
Tax Year 2024
Property Sub-Type Detached
Property Description
Location
Province ON
County Prescott And Russell
Community 601 - Village Of Russell
Area Prescott And Russell
Rooms
Family Room Yes
Basement Full, Finished
Kitchen 1
Interior
Interior Features Auto Garage Door Remote, Storage, Water Heater
Cooling Central Air
Fireplaces Type Wood
Fireplace Yes
Heat Source Gas
Exterior
Exterior Feature Deck, Hot Tub, Landscaped
Parking Features Inside Entry, Private Double
Garage Spaces 2.0
Pool Other
Roof Type Shingles
Lot Frontage 75.0
Lot Depth 100.0
Total Parking Spaces 6
Building
Unit Features School Bus Route,Level,Wooded/Treed
Foundation Poured Concrete
"My job is to find and attract mastery-based agents to the office, protect the culture, and make sure everyone is happy! "






