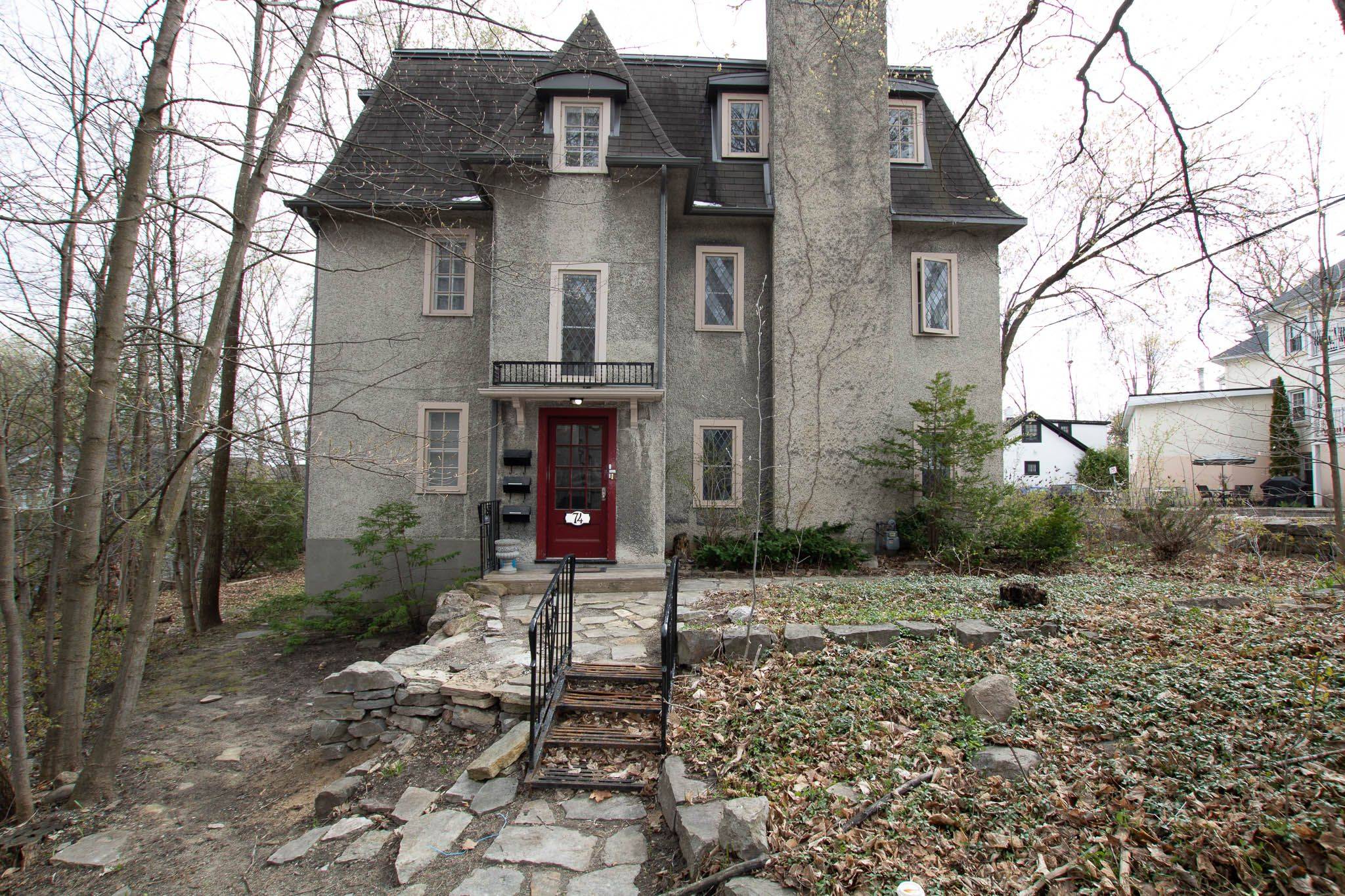3 Beds
2 Baths
3 Beds
2 Baths
Key Details
Property Type Single Family Home
Sub Type Other
Listing Status Active
Purchase Type For Rent
Approx. Sqft 1100-1500
Subdivision 3201 - Rockcliffe
MLS Listing ID X12238100
Style Apartment
Bedrooms 3
Property Sub-Type Other
Property Description
Location
Province ON
County Ottawa
Community 3201 - Rockcliffe
Area Ottawa
Rooms
Basement None
Kitchen 1
Interior
Interior Features Storage, Separate Hydro Meter
Cooling None
Fireplaces Type Wood
Fireplace Yes
Heat Source Gas
Exterior
Parking Features Reserved/Assigned, Lane
Pool None
Roof Type Asphalt Shingle
Total Parking Spaces 1
Building
Unit Features Public Transit,Park
Foundation Poured Concrete
Others
Virtual Tour https://drive.google.com/drive/folders/18gDELZOOdM_YpkLmeSFZAHzdVwzYBiCr?usp=sharing
"My job is to find and attract mastery-based agents to the office, protect the culture, and make sure everyone is happy! "






