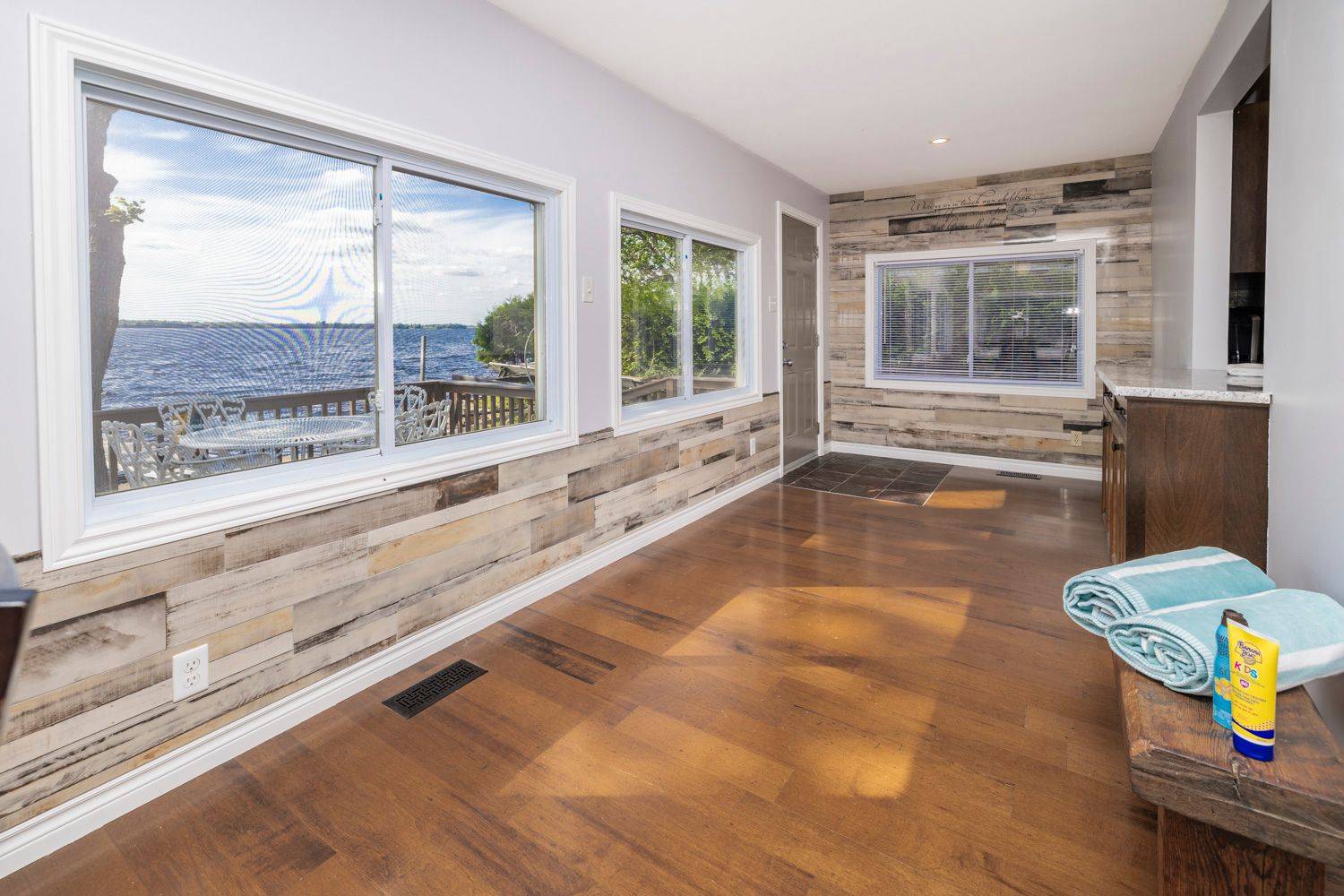2 Beds
1 Bath
2 Beds
1 Bath
Key Details
Property Type Single Family Home
Sub Type Detached
Listing Status Active
Purchase Type For Sale
Approx. Sqft 1100-1500
Subdivision 910 - Beckwith Twp
MLS Listing ID X12170935
Style Bungalow
Bedrooms 2
Building Age 31-50
Annual Tax Amount $3,175
Tax Year 2024
Property Sub-Type Detached
Property Description
Location
Province ON
County Lanark
Community 910 - Beckwith Twp
Area Lanark
Body of Water Mississippi Lake
Rooms
Family Room No
Basement Crawl Space, Unfinished
Kitchen 1
Interior
Interior Features Water Heater Owned, Water Treatment
Cooling Central Air
Fireplaces Type Propane
Fireplace Yes
Heat Source Propane
Exterior
Garage Spaces 2.0
Pool None
Waterfront Description Direct
Roof Type Asphalt Shingle
Road Frontage Private Road
Lot Frontage 54.0
Lot Depth 259.0
Total Parking Spaces 6
Building
Unit Features Waterfront
Foundation Block
"My job is to find and attract mastery-based agents to the office, protect the culture, and make sure everyone is happy! "






