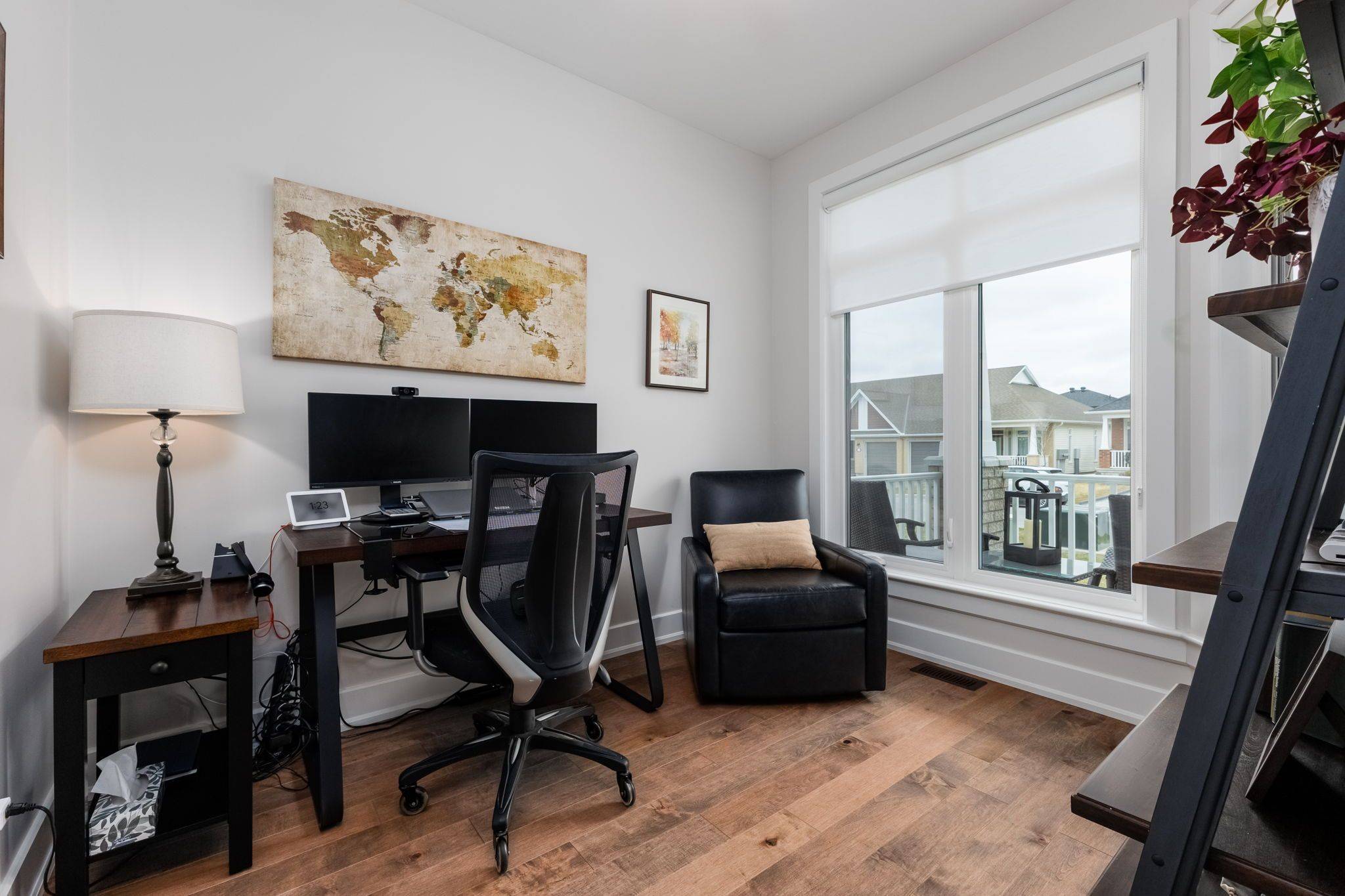2 Beds
3 Baths
2 Beds
3 Baths
Key Details
Property Type Single Family Home
Sub Type Semi-Detached
Listing Status Active
Purchase Type For Sale
Approx. Sqft 1100-1500
Subdivision 8207 - Remainder Of Stittsville & Area
MLS Listing ID X12091385
Style Bungalow
Bedrooms 2
Building Age 0-5
Annual Tax Amount $4,022
Tax Year 2024
Property Sub-Type Semi-Detached
Property Description
Location
State ON
County Ottawa
Community 8207 - Remainder Of Stittsville & Area
Area Ottawa
Zoning Residential
Rooms
Basement Finished
Kitchen 1
Interior
Interior Features Storage, Water Heater, Primary Bedroom - Main Floor, Air Exchanger
Cooling Central Air
Inclusions Refrigerator, stove, dishwasher, washer and dryer, gazebo
Exterior
Exterior Feature Patio
Parking Features Attached
Garage Spaces 1.0
Pool None
Roof Type Asphalt Shingle
Total Parking Spaces 3
Building
Foundation Concrete
"My job is to find and attract mastery-based agents to the office, protect the culture, and make sure everyone is happy! "
sepehr@yourottawarealestate.com
2148 Carling Ave suite 5& 6, Ottawa, ON, K2A 1H1, CAN






