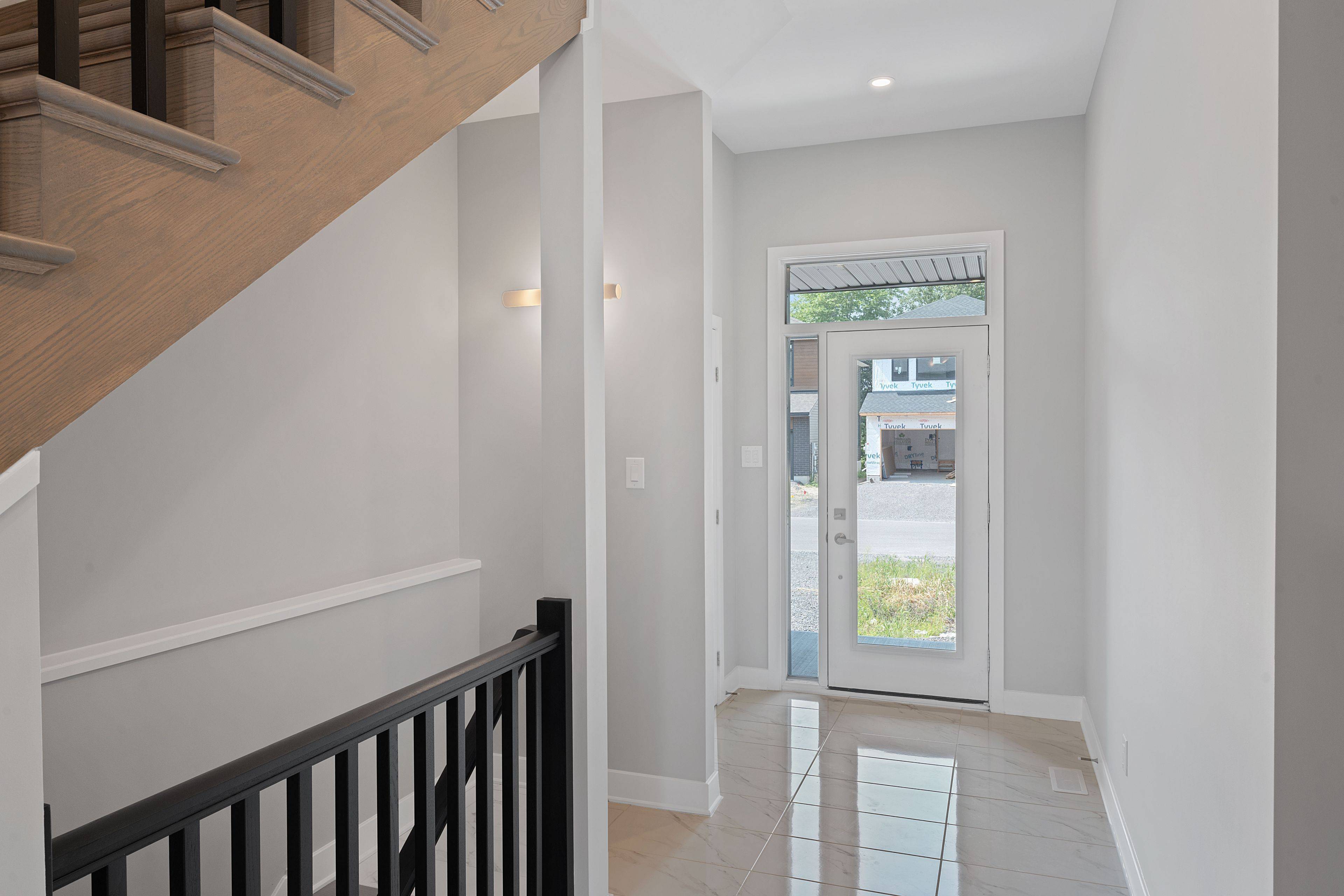3 Beds
6 Baths
3 Beds
6 Baths
Key Details
Property Type Townhouse
Sub Type Att/Row/Townhouse
Listing Status Active
Purchase Type For Rent
Approx. Sqft 1500-2000
Subdivision 801 - Kemptville
MLS Listing ID X12054214
Style 2-Storey
Bedrooms 3
Building Age 0-5
Property Sub-Type Att/Row/Townhouse
Property Description
Location
State ON
County Leeds And Grenville
Community 801 - Kemptville
Area Leeds And Grenville
Rooms
Basement Full, Finished
Kitchen 1
Interior
Interior Features Water Treatment, Auto Garage Door Remote, On Demand Water Heater
Cooling Central Air
Fireplaces Number 1
Fireplaces Type Living Room, Natural Gas
Inclusions Stove, Microwave/Hood Fan, Dryer, Washer, Refrigerator, Dishwasher
Laundry Laundry Room
Exterior
Exterior Feature Porch
Parking Features Attached
Garage Spaces 1.0
Pool None
Roof Type Asphalt Shingle
Total Parking Spaces 3
Building
Foundation Concrete
Others
ParcelsYN No
"My job is to find and attract mastery-based agents to the office, protect the culture, and make sure everyone is happy! "
sepehr@yourottawarealestate.com
2148 Carling Ave suite 5& 6, Ottawa, ON, K2A 1H1, CAN






